未来空间 – 2018米兰设计周装置展 / Peter Pichler Architecture
以文艺兴建筑三个基本要素 – 对称、比例和几何为设计核心,这座呈对称形态的装置,在Ca’ Granda这栋米兰最经典的文艺兴建筑之一的庭院里,展示其迷人的风采。该装置用富有体验性的方式,带领参观者探寻木结构在非典型建筑结构中的无限潜能。该装置展现了设计师工作室对未来空间的探索理念,即以木材作为主的可持续性材料,结构和空间情感。
The symmetrical structure is inspired by the extraordinary quality of the Renaissance proportions of the courtyard of Ca’ Granda and plays with the fundamental elements of Renaissance style: Symmetry, proportion and geometry. The project explores the potential of the materic presence of wood in a non-typical “building” environment as a structure that should transmit a spatial experience. The installation reflects our studio thoughts about future spaces: sustainability (wood as material), structure and spatial emotions
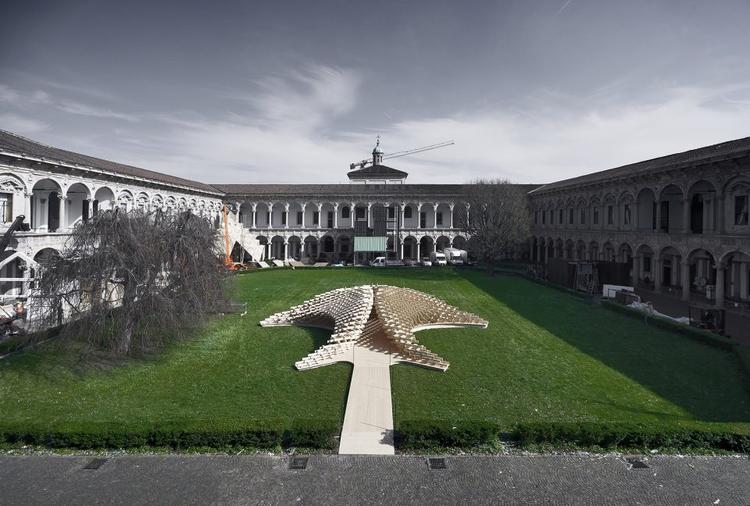
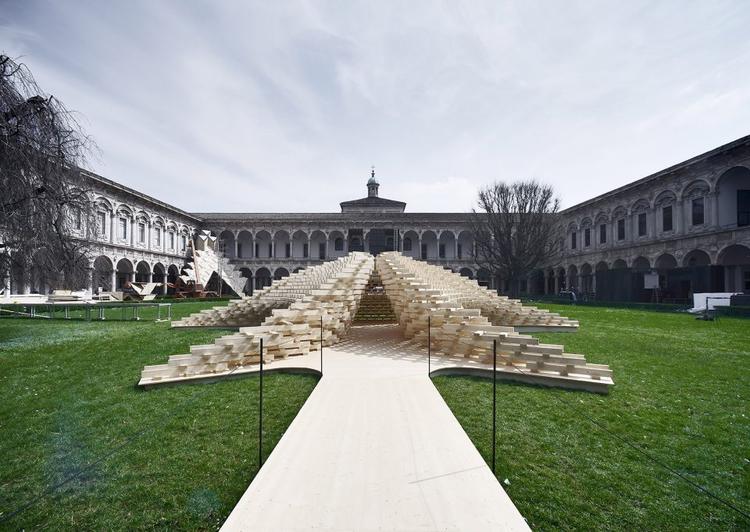
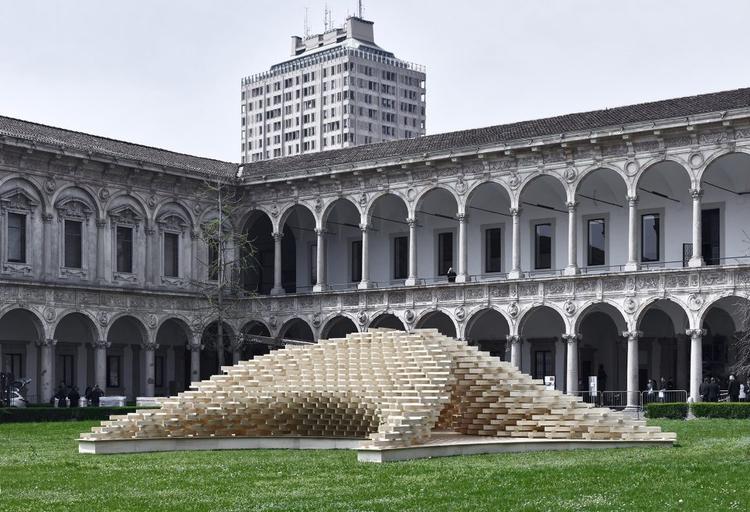
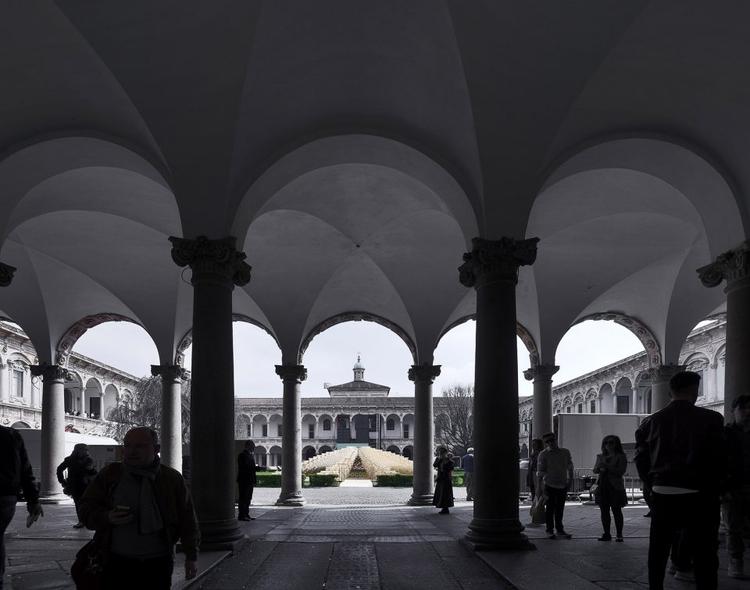
装置由1600根木条,通过简单的堆垛和扭转,形成各自各自分开的三个羽翼。随着木条的堆积,羽翼不断升高并向内侧收拢,显现出如金字塔般的整体轮廓。来访者可以踏入者穴洞般的装置内侧来一探究竟。光略过穿孔的结构,在装置内外留下斑驳的光影。该装置共形成三侧开口,其中一侧作为进出装置的出入口,其他两侧则为来访者打开观望米兰大学的另类视角。
Three separate wings gradually changing in height by simply stacking and rotating different lengths of wood sticks (1.600, form a pyramid-like ensemble. Visitors are invited to enter and explore the cave- like installation. The perforated structure filters light and evokes a playful game of light and shadow. It forms three openings, one serves as the entrance and the other two provide views towards the courtyard of the university and other installations.
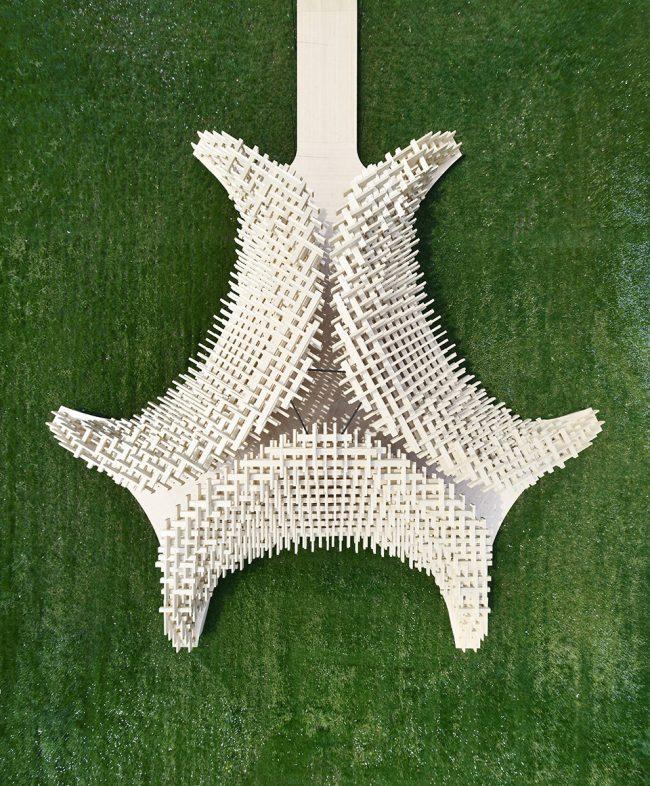
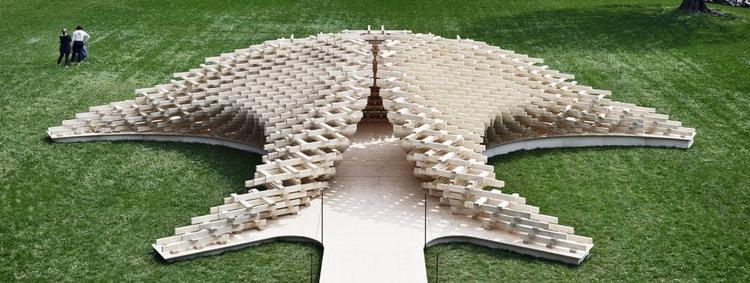
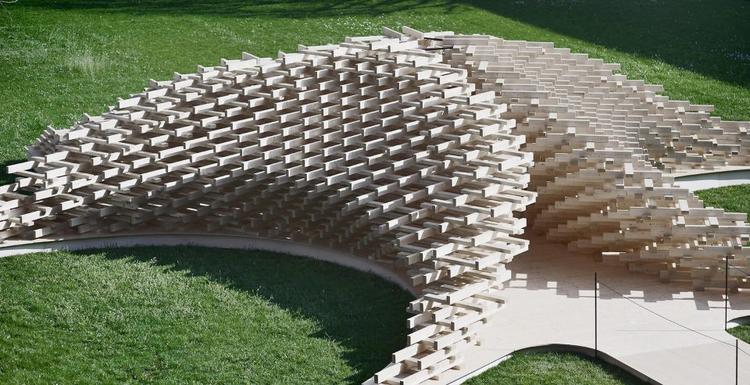
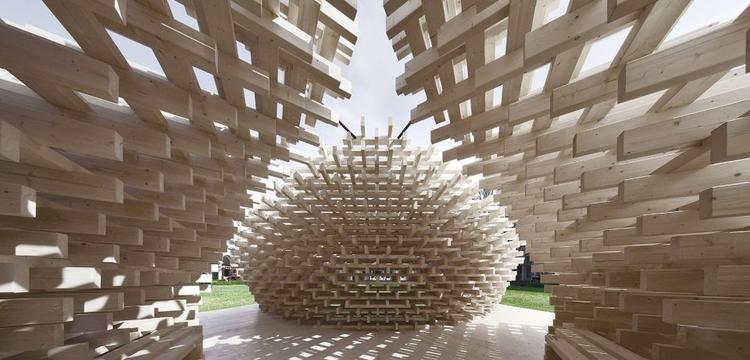
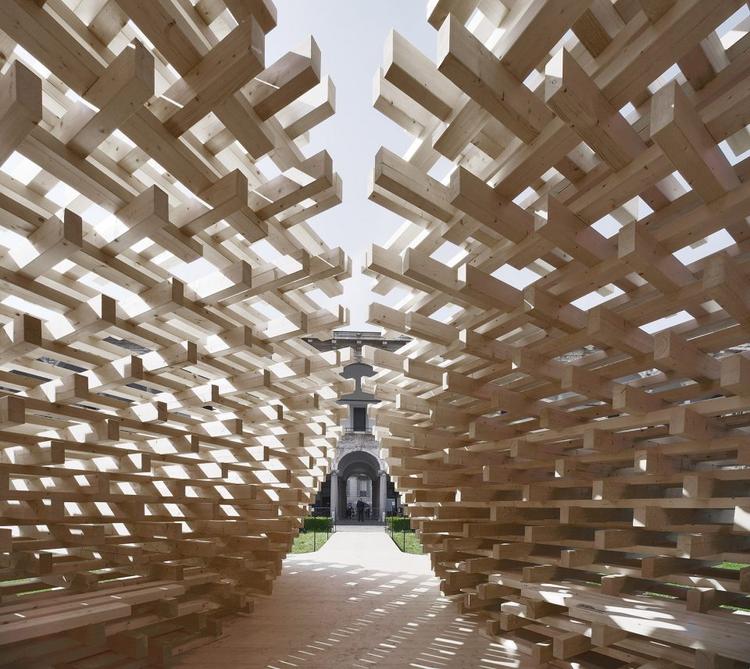
▼木条的堆叠过程,stacking and rotating
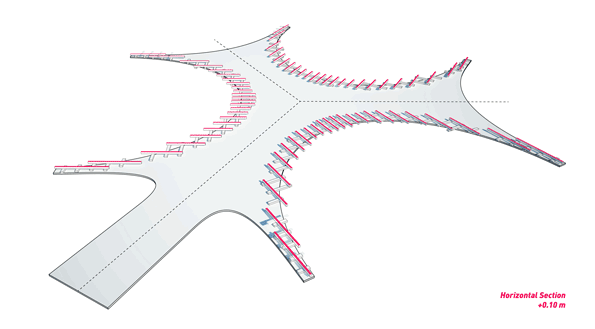
▼东立面,east elevation

▼北立面,north elevation

▼横剖面,transversal section

▼纵剖面,longitudinal section

PROJECT: “Future Space”, Pavilion Salone del mobile 2018DESIGN: PETER PICHLER ARCHITECTURE YEAR: April 2018LOCATION: courtyard Università degli studi, Milano, Italy DESIGN TEAM: Peter Pichler, Gianluigi DAloisio, Daniele ColombatiTECHNICAL PARTNER: Domus Gaia (wood construction), Zumtobel (illumination)PHOTOGRAPHY: Oskar DarizFACTS: Pavilion made of more than 1.600 wood-sticks (fir wood) with an overall weight of 12 tons
More:Peter Pichler Architecture更多关于他们请至Peter Pichler Architecture on gooood





